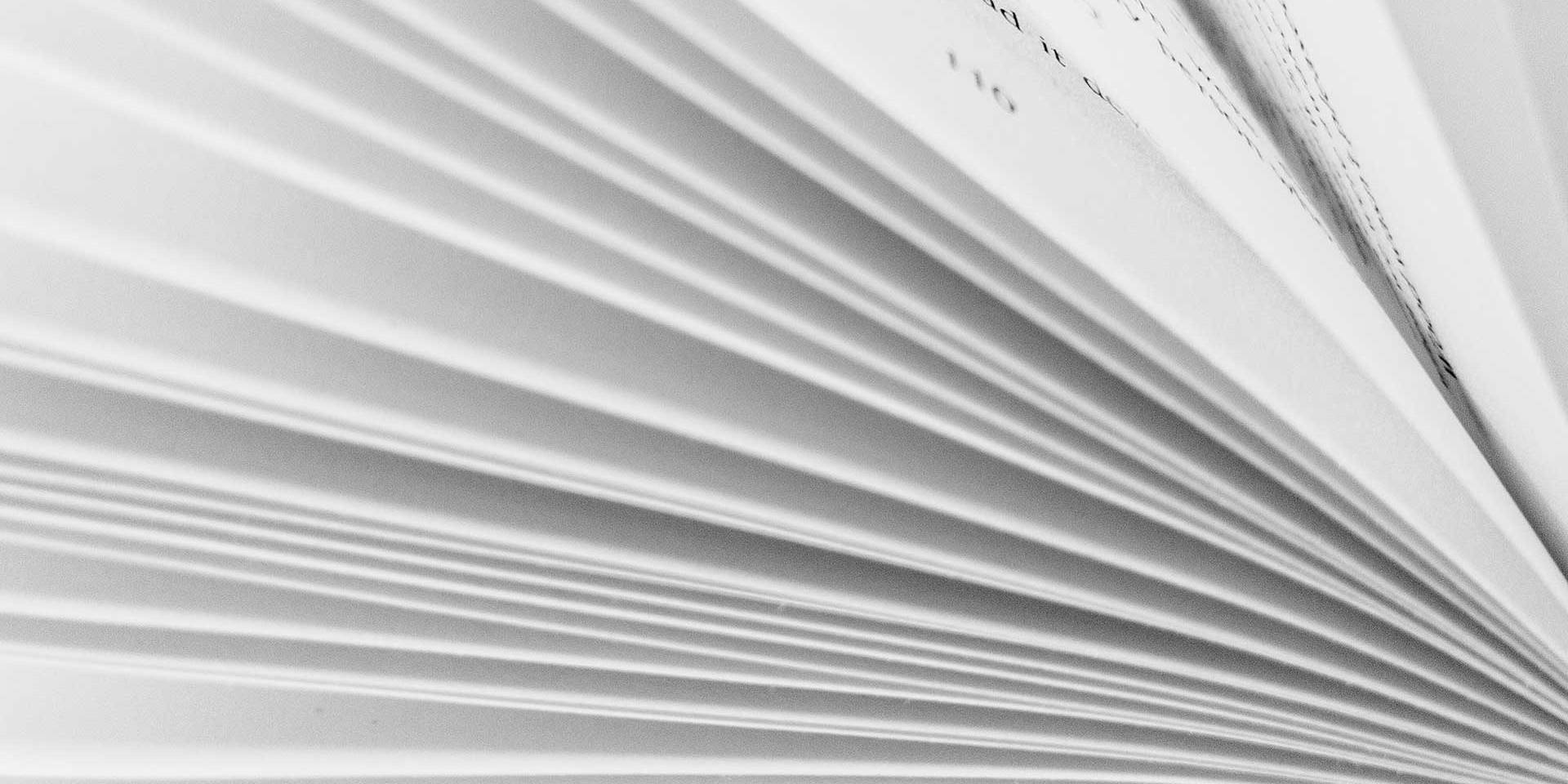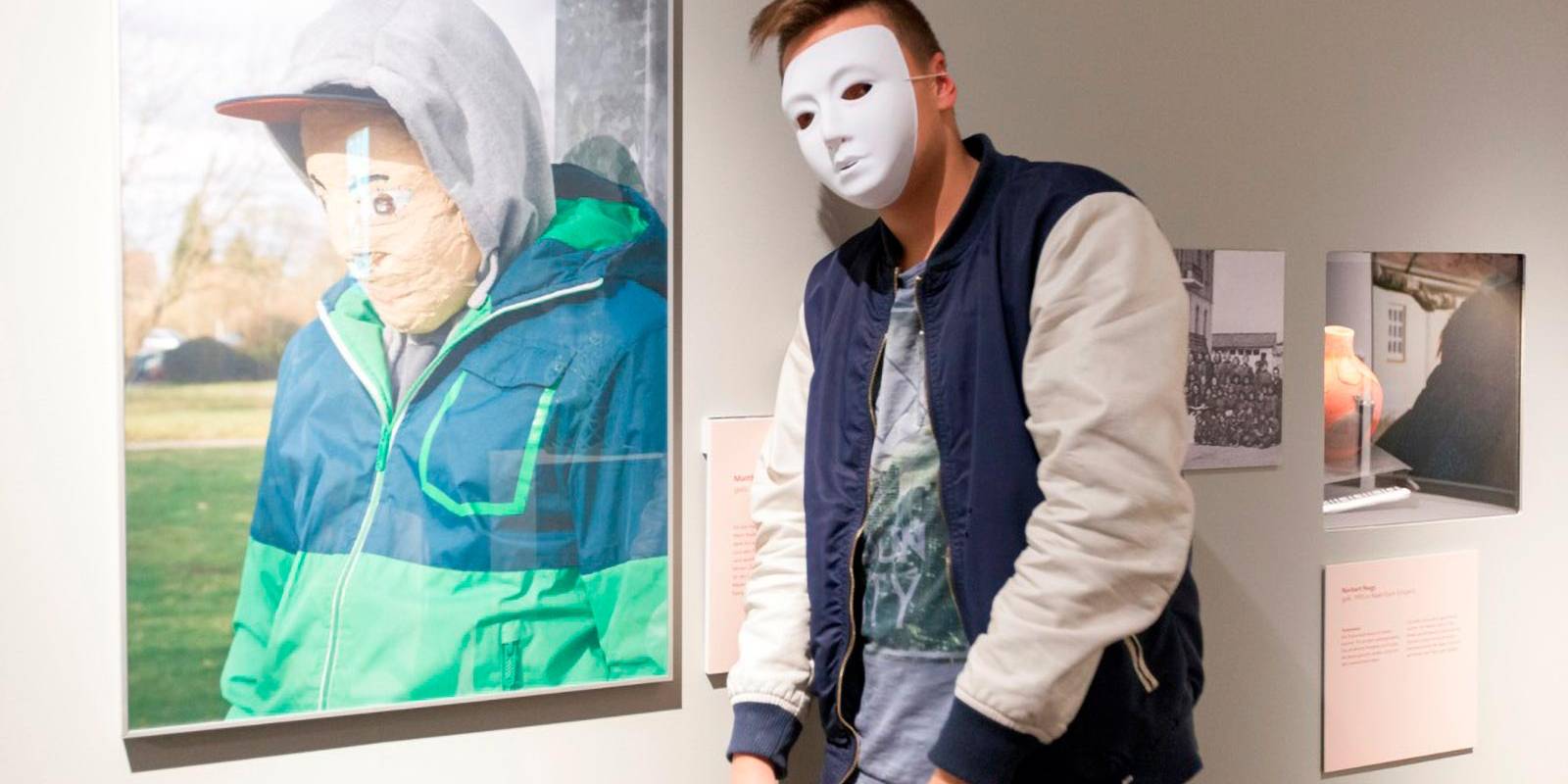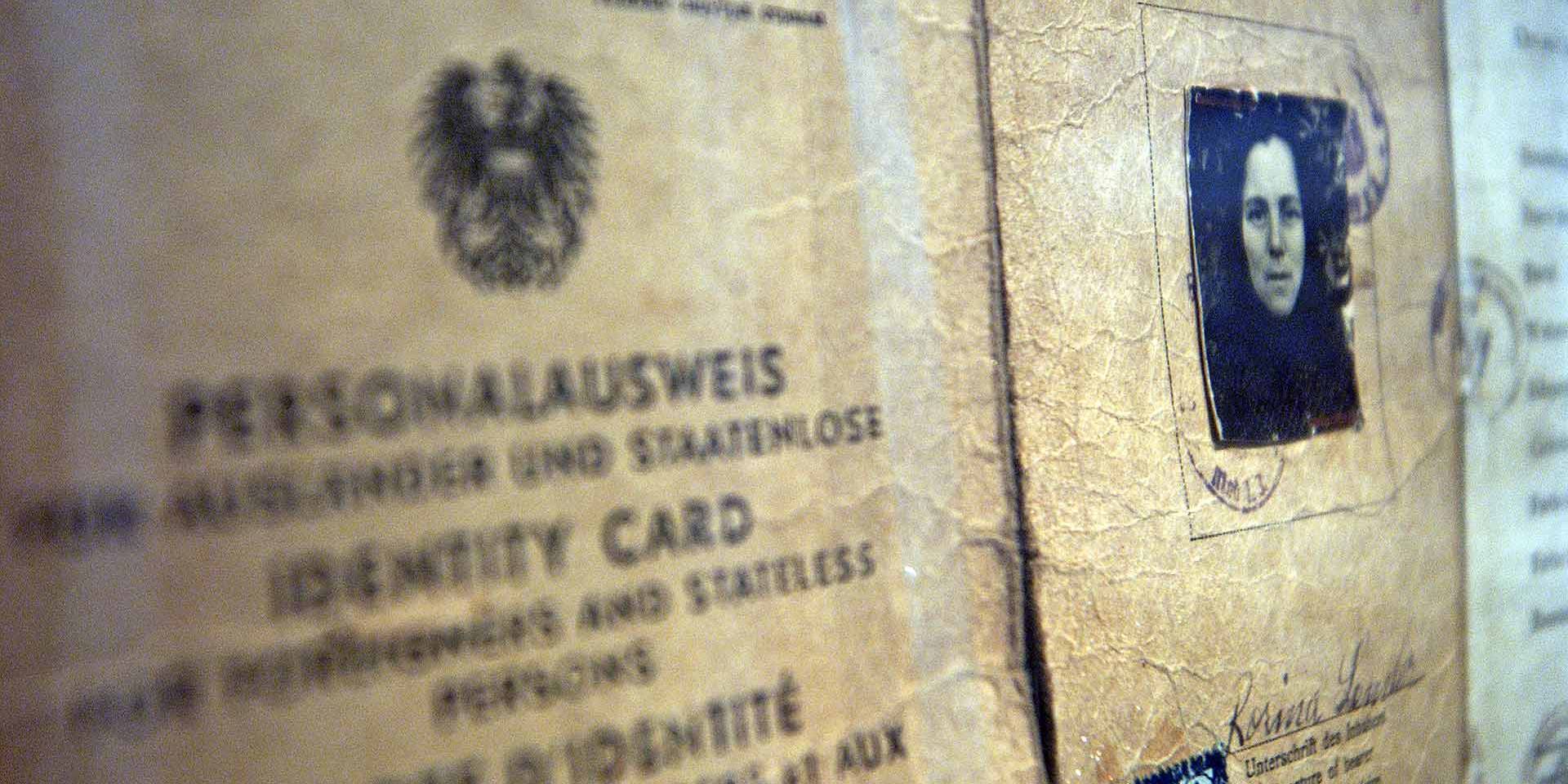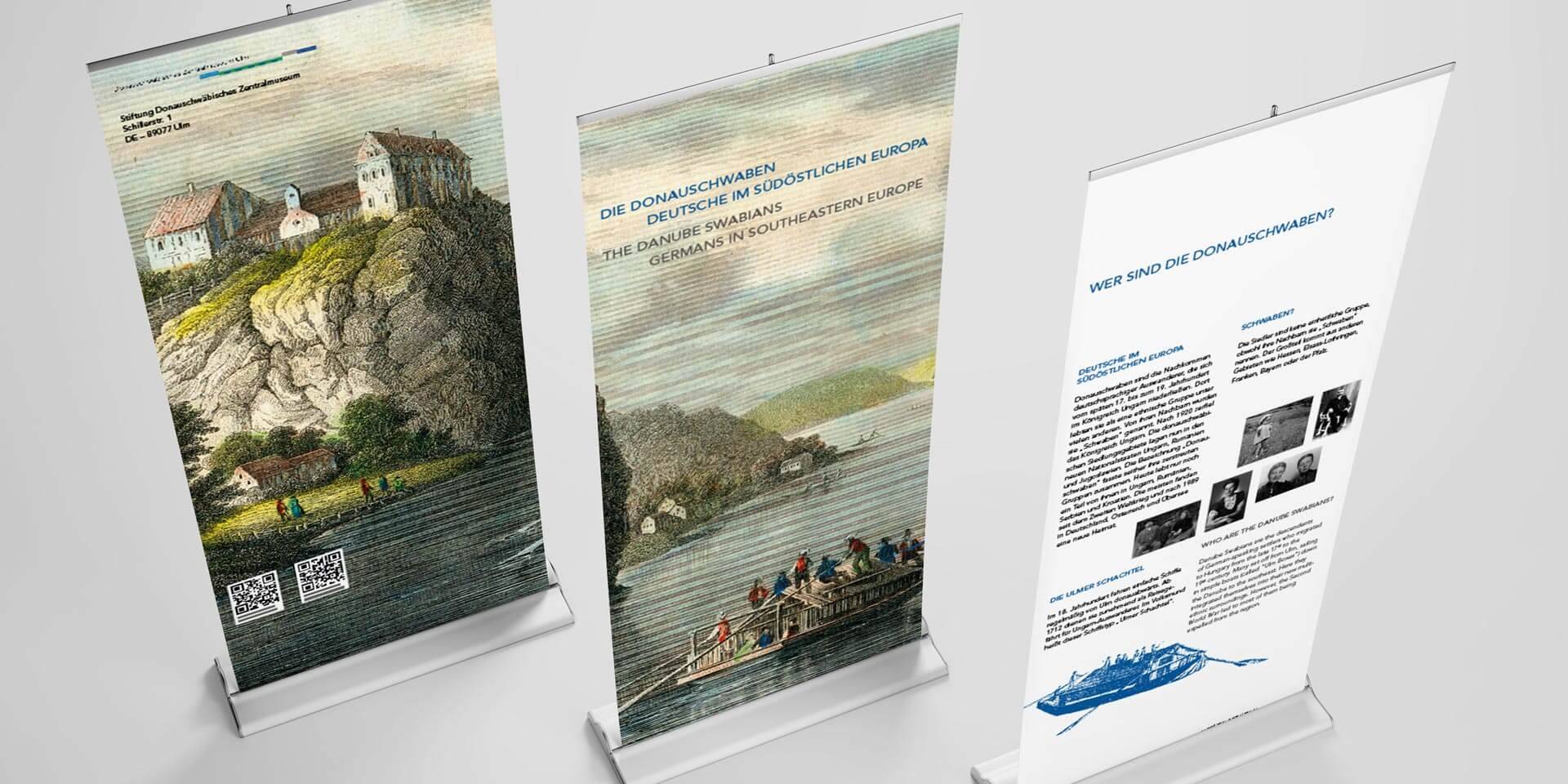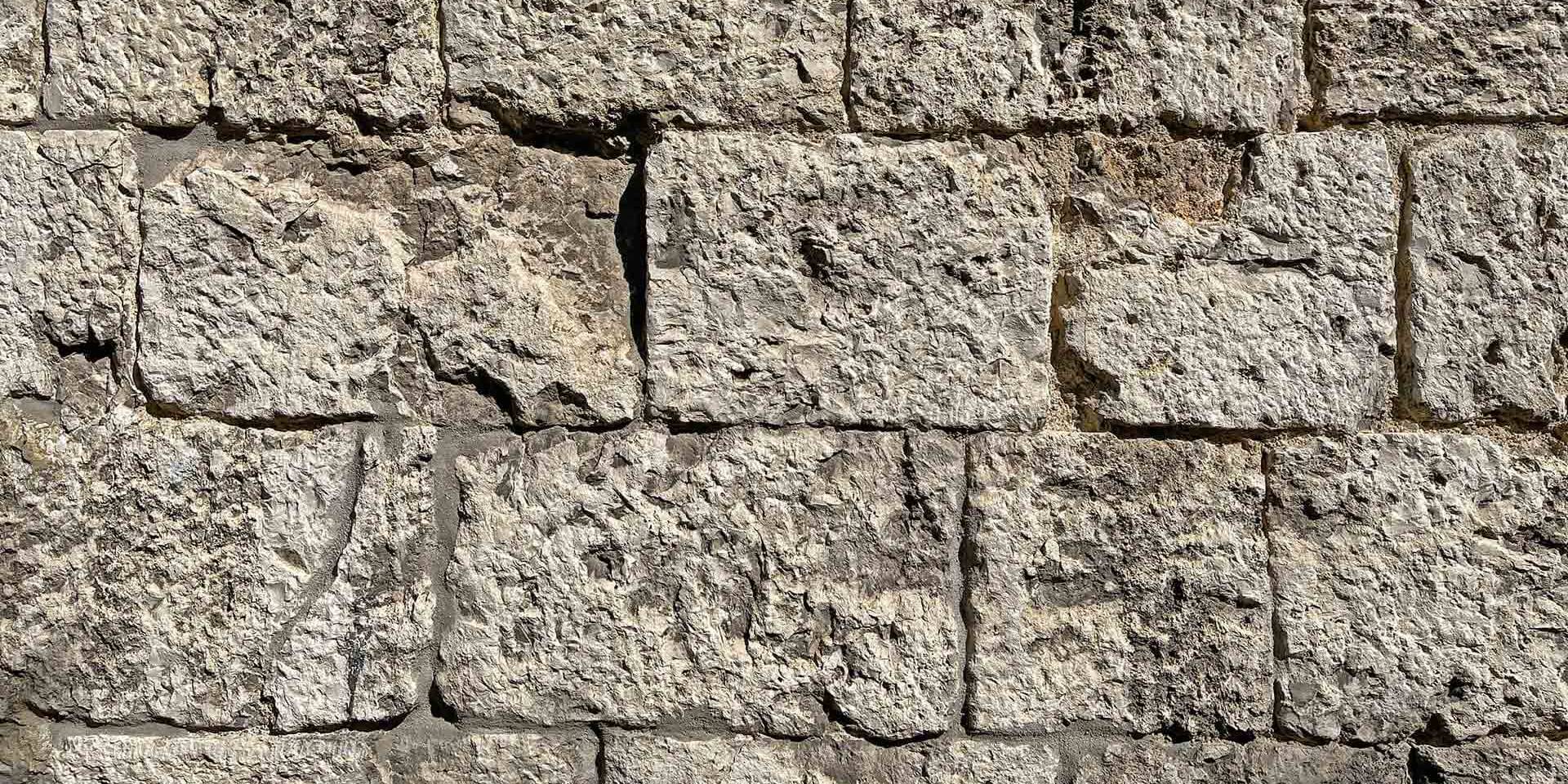Are you looking for an extraordinary location for your meeting or congress? The DZM with its impressive fortress architecture gives your event an extraordinary setting. On request, we are also happy to offer guided tours for conference participants.
Size and equipment
The museum has two adjoining conference rooms, each 70 m², equipped with presentation technology and separated by a glass door. You can rent the conference rooms individually or together. You are welcome to arrange a viewing appointment. For larger events (no private parties and evening events with music), we recommend renting the 100 m² foyer on the upper floor, e.g. for the catering buffet. We would be happy to give you the names of appropriate catering companies with whom we have already worked successfully.
Meeting room 1 | Size 70 m²
Row seating: 40 people
Seminar: 30 people
Large table: 30 people
U-shape: 20 people
Meeting room 2 | Size 70 m²
Row seating: 40 people
Seminar: 30 people
Large table: 30 people
U-shape: 20 people
Foyer first floor | Size 100 m²
Row seating: 70 people
Standing reception: 100 people
Foyer ground floor | Size 100 m²
Standing reception: 100 people
Standard equipment
Daylight in all rooms
wireless Internet access
digital chalkboard
microphone and speaker
Lectern
Barrier-free access
7 parking spaces
Main station in 1 km
Stop in 1 km
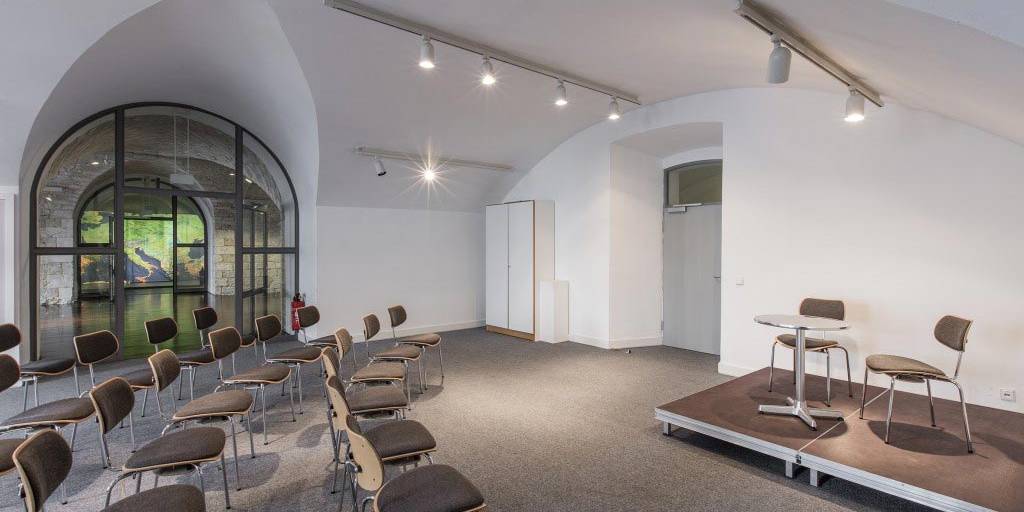
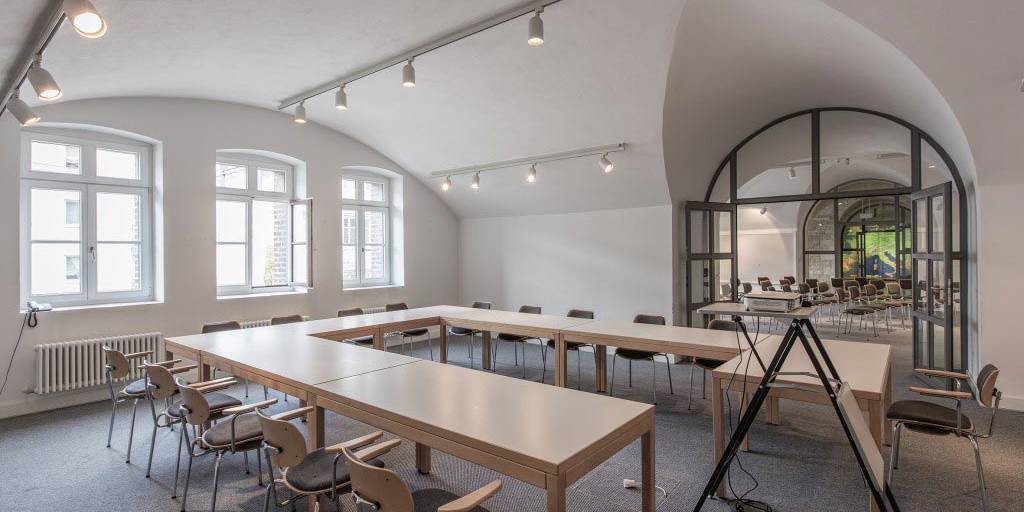
Your request
Are you interested in our premises? Then write to us.


